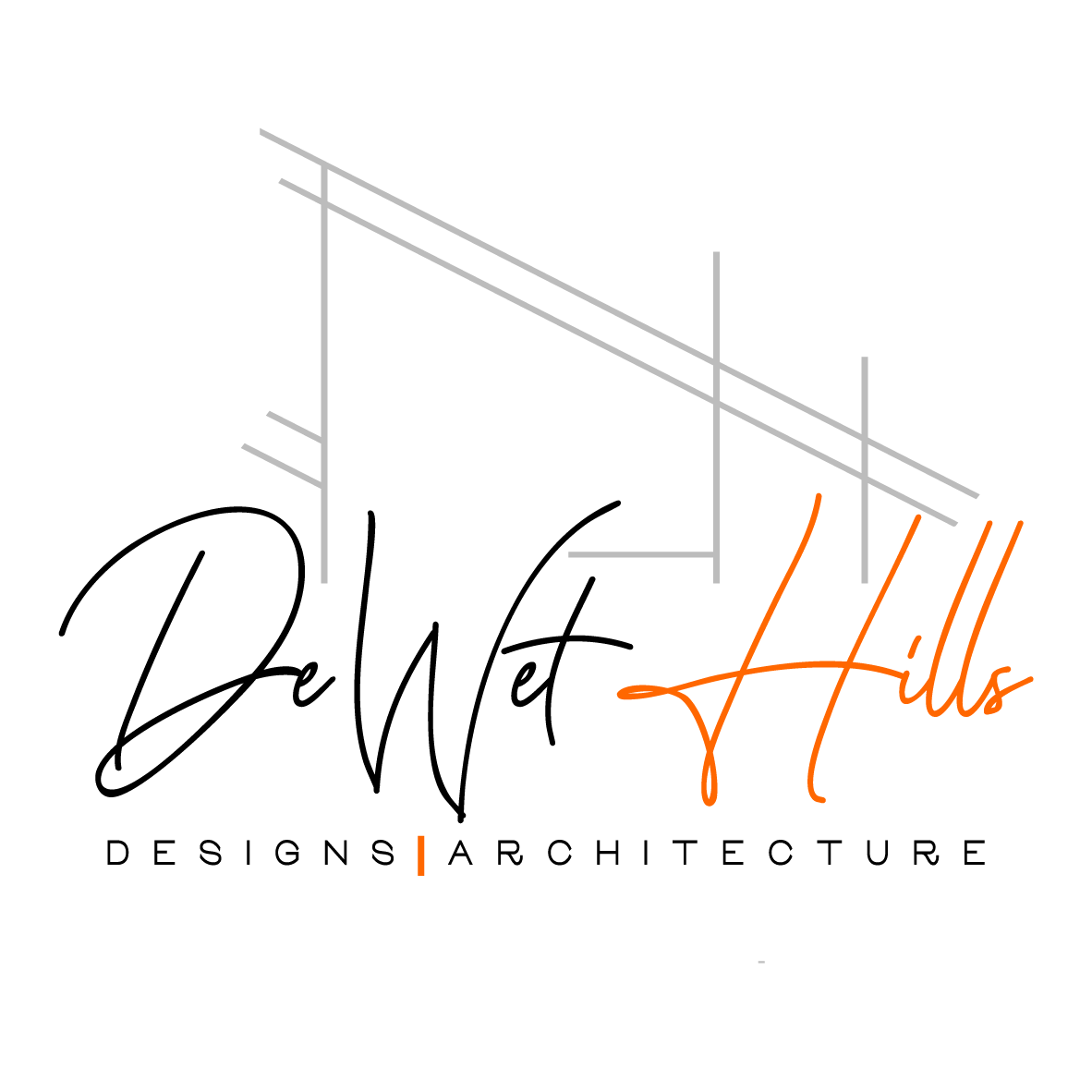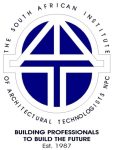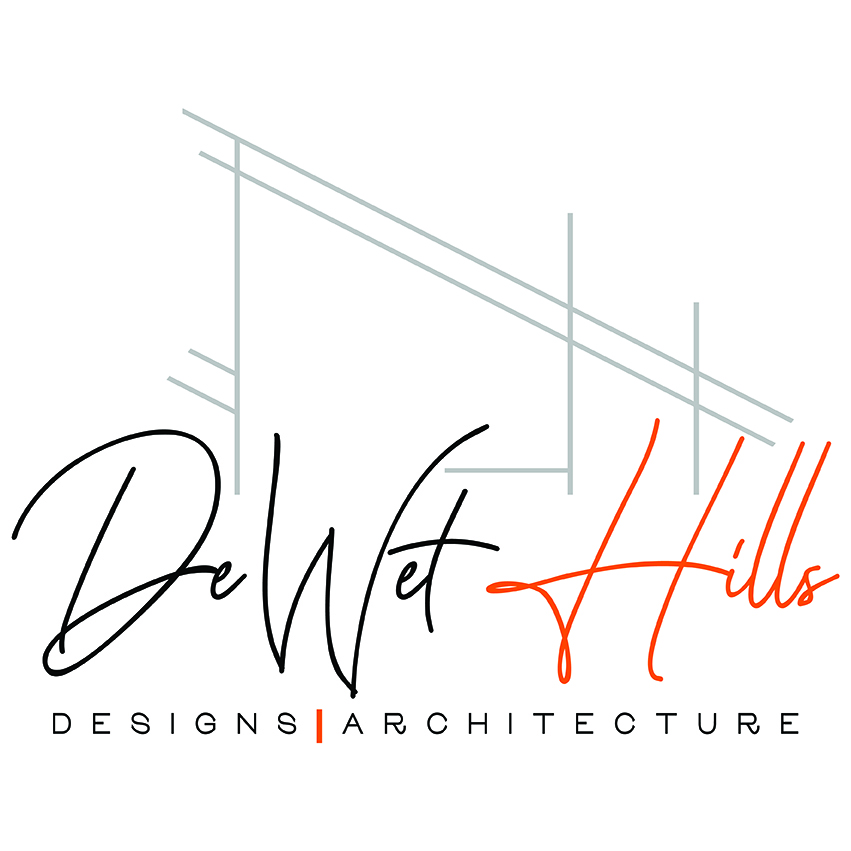[DHD 3D RENDERS]
Let us bring your ideas to life
DHD Building Plans can do conversions of 2d drawings into 3d models for walk-through and fly-by presentations. Photo-realistic renderings are created in high resolution formats for presentation purposes. Renderings may include: Textures, shadows, lighting and reflections. So let DHD Building Plans bring your ideas to life with our 3d renders so that you can see what it will look like even before you start building.
We specialize in residential, industrial and commercial designs according to the clients’ specific needs; this allows steel construction companies to do accurate detail drawings from the start, saving both time and money.
Our expertise spans across residential, industrial, and commercial designs, tailored precisely to meet the unique needs of each client. By providing comprehensive 3D models, we empower steel construction companies to generate accurate detail drawings from the outset, eliminating guesswork and streamlining the construction process. This proactive approach not only saves valuable time but also ensures cost-efficiency, as potential revisions and errors are minimized from the start.
At DHD Building Plans, we understand the importance of bringing your ideas to life with precision and clarity. Our commitment to excellence drives us to deliver exceptional 3D renders that not only capture the essence of your vision but also provide invaluable insight into the final outcome. With our comprehensive range of services and dedication to client satisfaction, we stand ready to transform your concepts into reality, one meticulously crafted 3D renders at a time.



