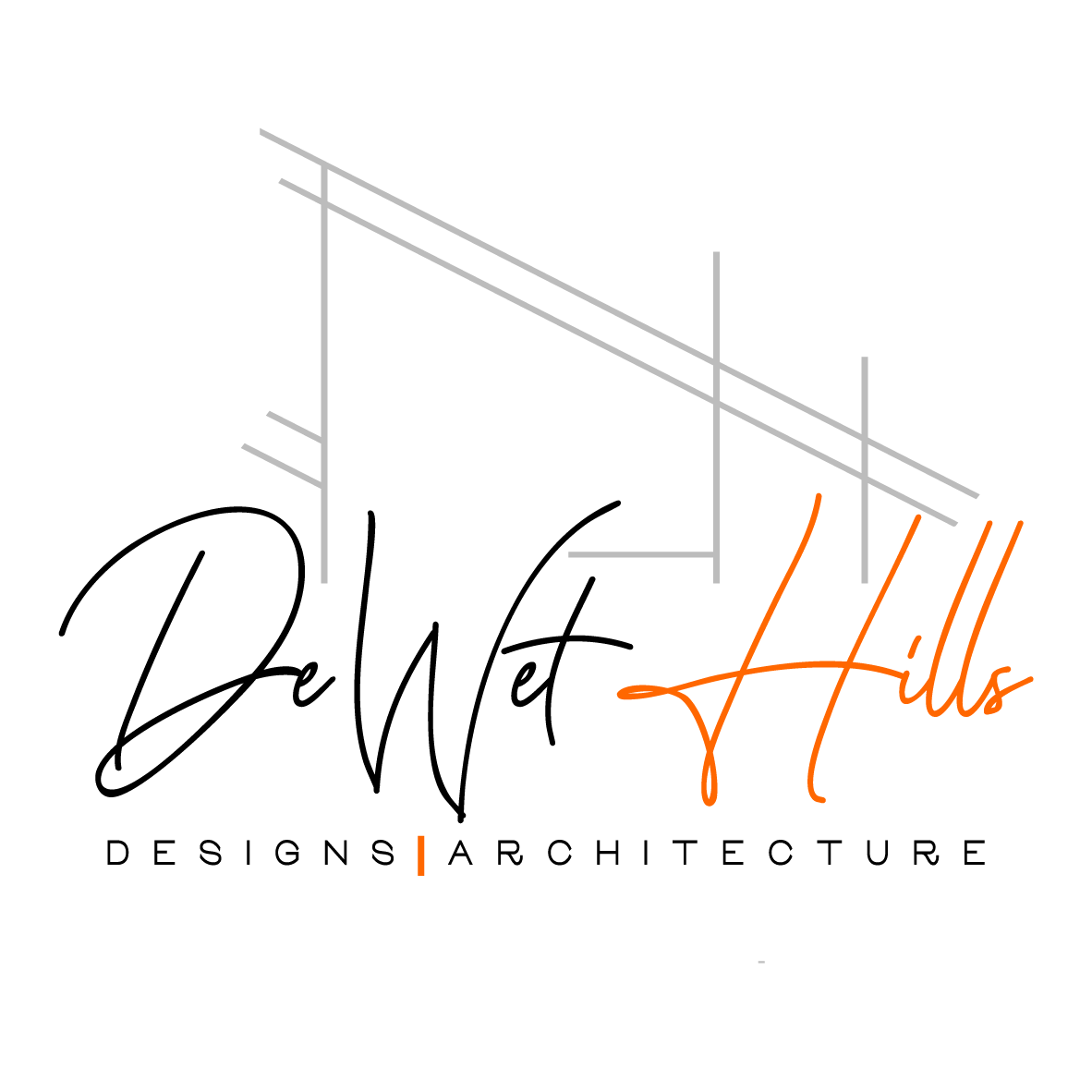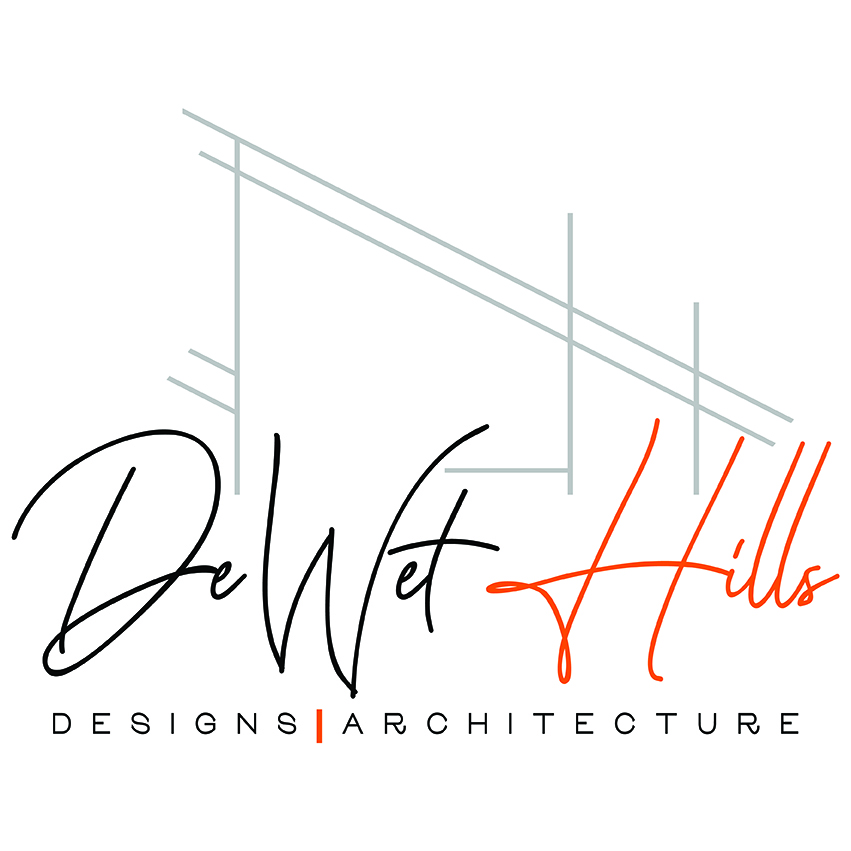[DHD INDUSTRIAL BUILDING PLANS]
We have extensive experience in providing industrial building plans
DHD Building Plans have extensive experience in providing industrial building plans. Our aim at the first consultation is always to understand your business operation in order for us to advise and design factory plans, warehouse plans or workshop plans that work for your specific business operation.
DHD Building Plans will present you with a concept plan to ensure we are meeting your requirements before completing construction plans. DHD Building Plans can present your industrial plan in 3D rendering and a walk-thru presentation so you can get a realistic view and feel for your industrial building before any money is spent on construction.
On completion of your site development plan and industrial plan our dedicated team of runners will ensure municipal approval in the shortest time possible. DHD Building Plans will assist you in obtaining quotations from reputable contractors and steel construction companies to ensure you are in good hands for the duration of the building process.
DHD Building Plans deliver high quality building plans that enable steel construction companies to do accurate detail drawings, saving both time and money. DHD Building Plans consult with the relevant fire engineers and structural engineers to make sure we comply with design standards from the start
At DHD Building Plans, we prioritize transparency, efficiency, and excellence in every aspect of our service delivery. With our tailored industrial building plans and meticulous attention to detail, we empower businesses to embark on their construction journey with confidence, knowing they have a reliable partner dedicated to their success.



