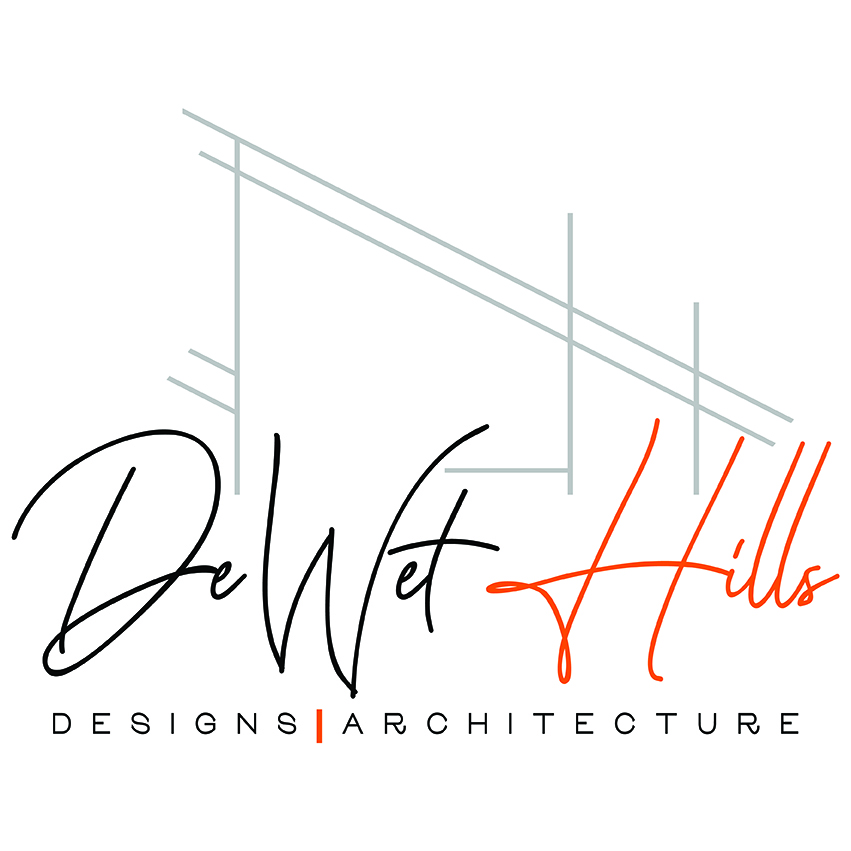
[ DHD Designs ]
From Sketch to Reality
Our core business is to create bespoke and quality solutions for our customers. Even if you you are not sure of what you want – we will help you to get the result of your dreams!

We provide high quality practical house plans while keeping the clients need and budget into mind.

We offer high quality plans with the target always being to understand the client’s business operation and flow.

We have extensive experience in providing industrial building plans.

We can do conversions of 2d drawings into 3d models for walk-through and fly-by presentations.

We will measure and access your existing structures on site and advise you on the process.

We have extensive experience in residential housing developments.

We understand the need for alternative building solutions and modular homes.

We truly believe that there is no project too big or too small.

We can assist you with your carport plan as well as obtaining the necessary engineering certification.

We deal with this daily and can assist you from start to finish with your thatch lapa approval.

We have a dedicated team of runners to handle the municipal building plans approval.

Our core business is to create bespoke and quality solutions for our customers. Even if you you are not sure of what you want – we will help you to get the result of your dreams!
We deliver high quality Domestic, Industrial & Commercial building plans at a reasonable price and always on time. All projects will be completed from the design stage to working drawings and submitted to council.


Conversions of 2d drawings into 3d models for walk-through and fly-by presentations. Photo-realistic renderings are created in high resolution formats for presentation purposes. Renderings may include: Textures, shadows, lighting and reflections.
TAKE A WALK THROUGH YOUR FUTURE BUILDING BEFORE IT IS BUILT.
We specialize in Industrial & Commercial designs according to the clients specific needs, this allows steel construction companies to do accurate detail drawings from the start, saving both time and money.

DHD Building Plans proud ourselves on giving good advice and delivering quality plans to ensure the final product is nothing short of spectacular.
© De Wet Hills Designs 2021 – All Rights Reserved
